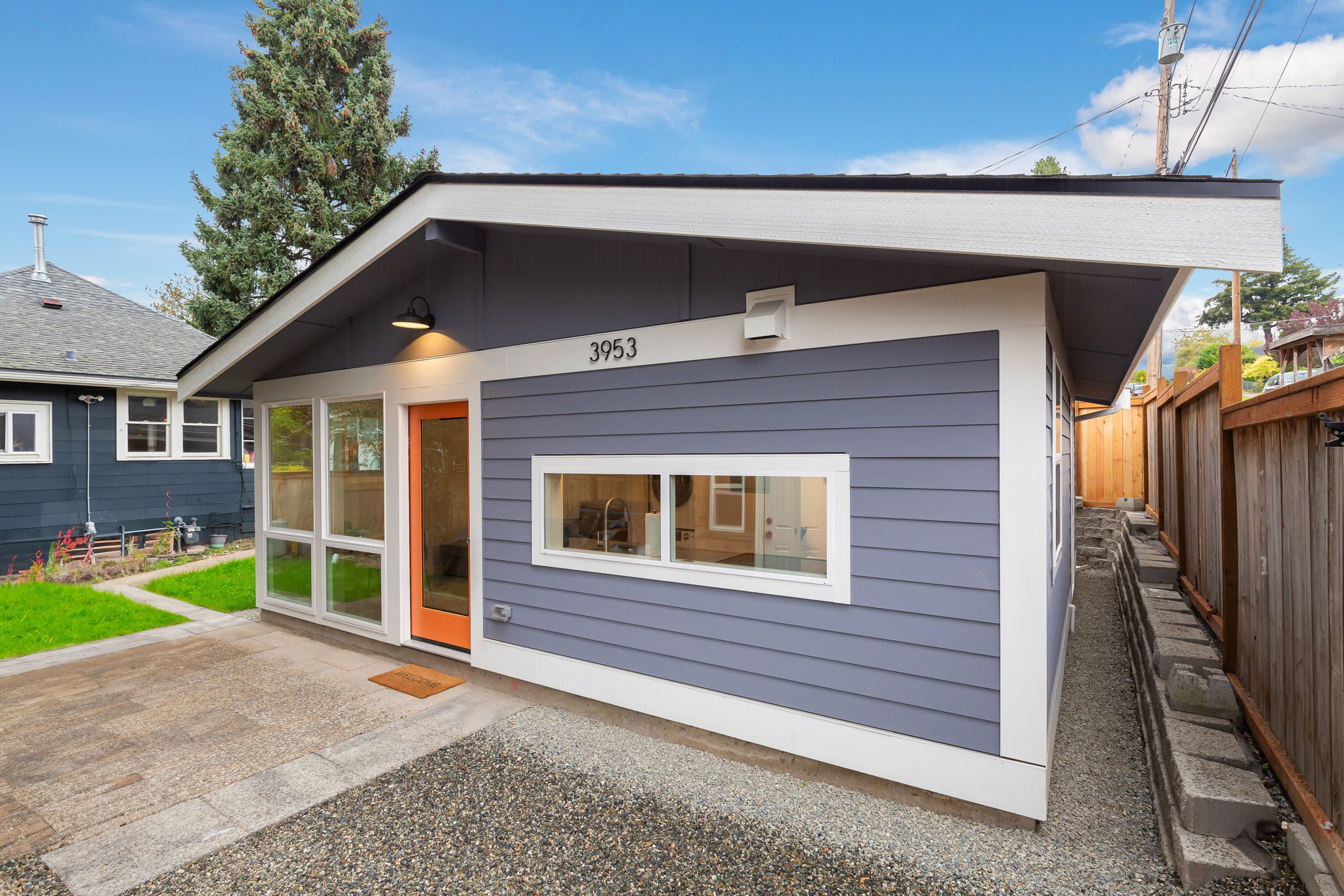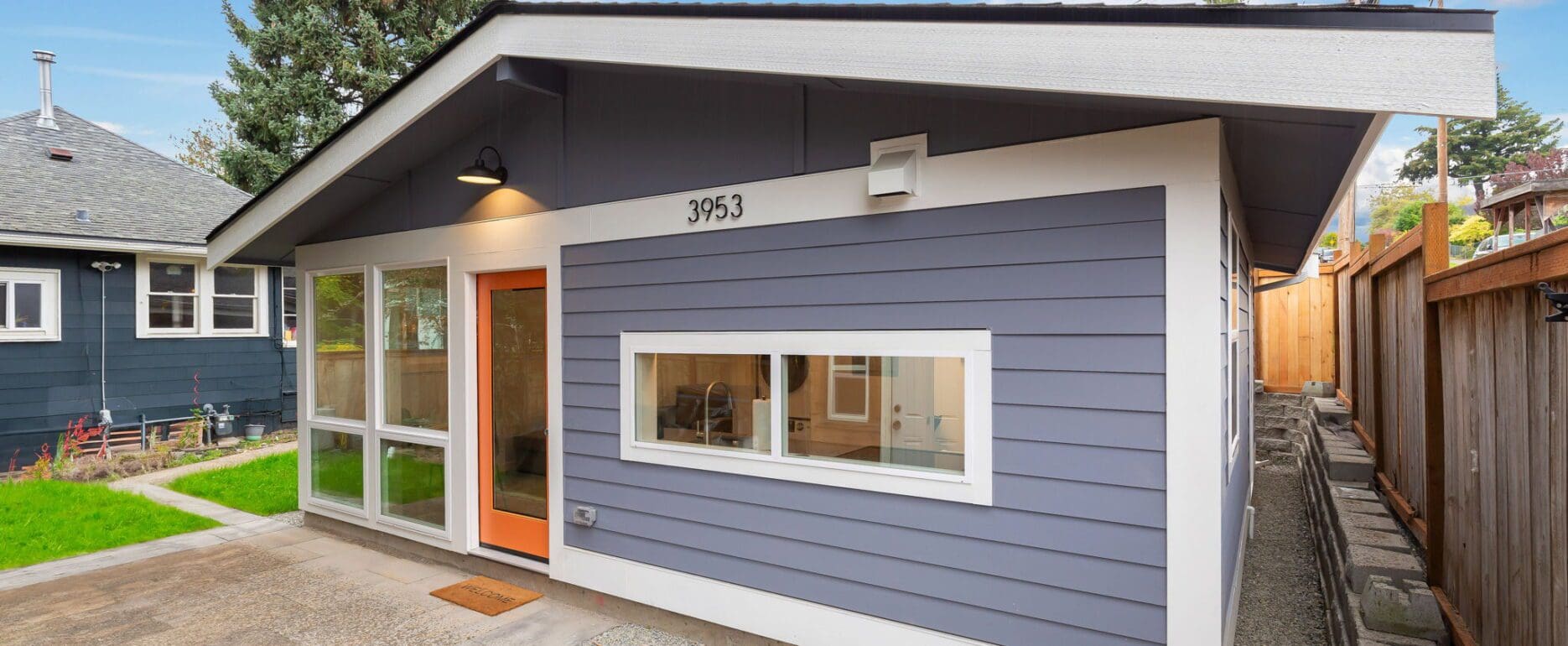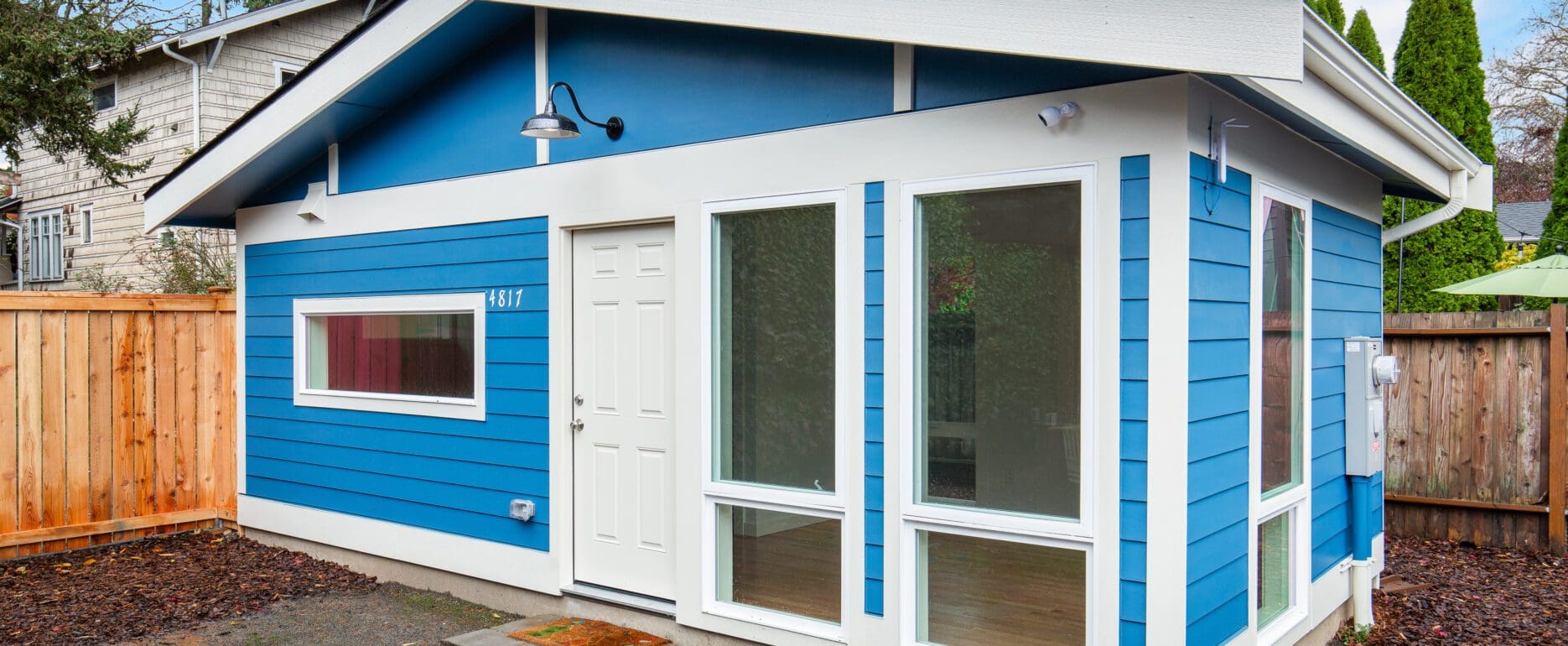DADU Plans, Pre-Approved by the City and Tailored to Your Needs
Get Started
Our certified DADU specialists at Haas Development & Construction are proud to offer the Greater Seattle community professional development and construction expertise to build a DADU configured for your unique property. We offer unique DADU floor plans pre-approved by the City of Seattle in studio, one-bedroom, and two-bedroom floor plans.

Explore DADU Plans
Cut down on permit wait times, and take the next step in building your Seattle DADU today! All of our plans below are code-compliant and pre-approved by the City of Seattle. DADU Plans are available for purchase as fully constructed units, prefab shells, or blueprint plans.
Studio DADU Floor Plans
Studio DADU + Shed Roof
Fully Constructed: $281,099 | Shell Only: $226,385 | Plans only: $2,500
The perfect starting point for smaller yards, our 288 square feet of space studio dwelling unit boasts:
- Living room
- Kitchen
- Bathroom
- Expansive clerestory windows
- Modern shed roof that fills the unit with natural light
This unit affords a modern appearance, complementing the Northwest Contemporary Minimalist and Mid-century Modern styles often seen around Seattle.
Studio DADU + Gable Roof
Fully Constructed: $281,099 | Shell Only: $226,385 | Plans only: $2,500
The perfect starting point for smaller yards, our 288 square feet of space studio dwelling unit boasts:
- Living room
- Kitchen
- Bathroom
- Vaulted ceilings
- Option to scale to a one or two-bedroom layout in the future
Featuring a traditional sloped roof often seen on Craftsman-, Bungalow-, Queen Anne Victorian-, and Tudor-style Seattle homes. Complete the look by choosing any of our optional add-ons: decorative rafters, brackets, and gable pediments to finish the exterior classic craftsman-style.
One Bedroom DADU Floor Plans
One-Bedroom DADU
Fully Constructed: $326,860 | Shell Only: $290,791 | Plans only: $2,500
For those looking for the privacy of a dedicated bedroom, our 432 square feet unit offers its residents all the amenities of our studio base model and an additional bedroom:
- Living room
- Kitchen
- Bathroom
- Private bedroom
- Expansive clerestory windows
- Modern shed roof that fills the unit with natural light
The additional bedroom can be configured in various positions to fit the size and shape of even the most complex lots. All configurations feature a modern shed roof.
Two Bedroom DADU Floor Plans
Two-Bedroom DADU
Fully Constructed: $379,541 | Shell Only: $305,441 | Plans only: $2,500
Our 576 square feet unit doubles the size of the base unit, providing all the comforts of the base unit and beyond:
- Living room
- Kitchen
- Bathroom
- Gable Roof
- Vaulted ceilings
- Two private bedrooms
This unit features a traditional sloped roof often seen on Craftsman-, Bungalow-, Queen Anne Victorian-, and Tudor-style Seattle homes. Complete the look by choosing any of our optional add-ons: decorative rafters, brackets, and gable pediments to finish the exterior classic craftsman-style.
Two-Story DADU
Fully Constructed: $452,256 | Shell Only: $389,823 | Plans only: $2,500
Our NEW two-story 1,000 square feet unit offers the feeling of a full-sized home in only a 16’ x 32’ footprint! The first floor offers ample space for cooking, dining, and integrated family living. The powder room is tucked neatly under the stairs to maximize the space.
The second floor included two private bedrooms with ample closet space in each. Found on the second floor is a full-sized bathroom and a laundry closet.
- Living room
- Kitchen
- Full Bathroom
- Half Bathroom
- Two oversized bedrooms
- Laundry closet
The flat roof design not only allows the two-story unit to integrate easily onto smaller land lots but also complements various main house designs from craftsman-style to modern-style Seattle homes.

Haas Certified DADU Specialists
Ready to get started on your Seattle DADU project? Our first step will be confirming your DADU plan, property configuration, and permitting. Once those details are set, our expert team of contractors and engineers will handle everything from excavation or demolition; through concrete and framing; electrical, plumbing, and mechanical engineering and implementation; all the way to final finishes.
When you work with the certified DADU specialists at Haas, you choose experience. We can start your project right away and deliver a move-in-ready DADU in a timely manner. Our expert team is committed to quality work and customer service.
Pre-Approved DADU Plans FAQ
Can I build one of the designs outside of the City of Seattle?
The value in our DADU plans approach is currently only applicable inside the City of Seattle. We tailor our Haas DADU designs and approach to the city’s specific building code and ordinances and were selected as one of the ten pre-approved designs. Rather than taking the usual 8–12 months to get a building permit in the City of Seattle, these selected pre-approved designs can fly through the permit process in less than a month.
We recommend using our property search feature to determine if your home is inside the Seattle urban area (where the pre-approval applies); if you are, we would love to work with you to get a DADU placed on your property. If you determine your address is not part of this program, this specific design probably doesn’t make sense for you at this time. That said, we encourage you to contact us regardless, especially if you are located on the Eastside; we will save your contact information and reach out to you if any Eastside cities start working with the City of Seattle to pre-approve our Haas DADUs in the future.
If I acquire the plans, are they ready to submit for a building permit as is?
No. While the plans contain the information the City of Seattle could approve in advance, the specifics of placing it on your unique site are not included. A site plan and foundation type tailored to your site is required and usually takes two to four weeks to complete. Once complete, it can be added to your pre-approved plans for your selected Haas DADU then submitted for a building permit.
If I pay the fee and acquire the plans, do I then own them?
No. When you pay the fee for the pre-approved plans, you are actually paying for the right to use that design one time in one location. This is pretty industry standard for any plans you would purchase or even any custom design you might have an architect or designer prepare.
To acquire the pre-approved drawings from Haas, you will be required to sign a document outlining the above arrangement.
Can the design be changed to better fit my property and/or design ideas?
The exterior finishes — like siding and roofing — can be done in almost any way you would like that meets code. Some people try to match the look and color of their home; others choose to do something completely different. This is where you can customize your DADU to fit your unique style.
The interior finishes are also your choice. The doors, flooring, cabinets, and paint can all be customized to match your style and taste.
What part of the DADU cannot be customized?
The basic configuration — including the roof style, door locations and windows, and the structural system itself — cannot be altered. The value of a pre-approved design is the shortened timeframes for permitting and the reduced costs, which means that the basic structure and shape of the exterior envelope cannot change.
There are additional items that must be completed for a structure to be classified as an “ADU” before the building permit is finally signed off by the city, including the bathroom and the kitchen. While you may be able to delay the installation of those for a time within the permit timeframes (see below regarding timeframe to complete), they must be complete for final approval.
How will I know which Haas designs will fit on my property?
You can start by entering your address on the ADUniverse website, which will give you an idea of how large the city thinks you can build based on what they know about your site.
However, several factors can determine which design and size of a Haas DADU you can build:
- Whether you have “exceptional” trees on your property could limit where and how large you can build.
- Whether you have added accessory structures to your site that the city is unaware of, like a gazebo, deck, or storage shed. There are setback requirements for your DADU from those structures that may limit where and how much you can build.
- There can also be several other factors involved, such as the steepness of your site and soil conditions. If you happen to have a corner lot, there can be several issues affecting which side is considered the “backyard.”
The good news is we can help you with the above through a quick assessment of your property, utilizing city data, and Google Earth. If our initial assessment looks favorable, we can then assist with a preliminary site review to nail down with certainty what is possible.



































































